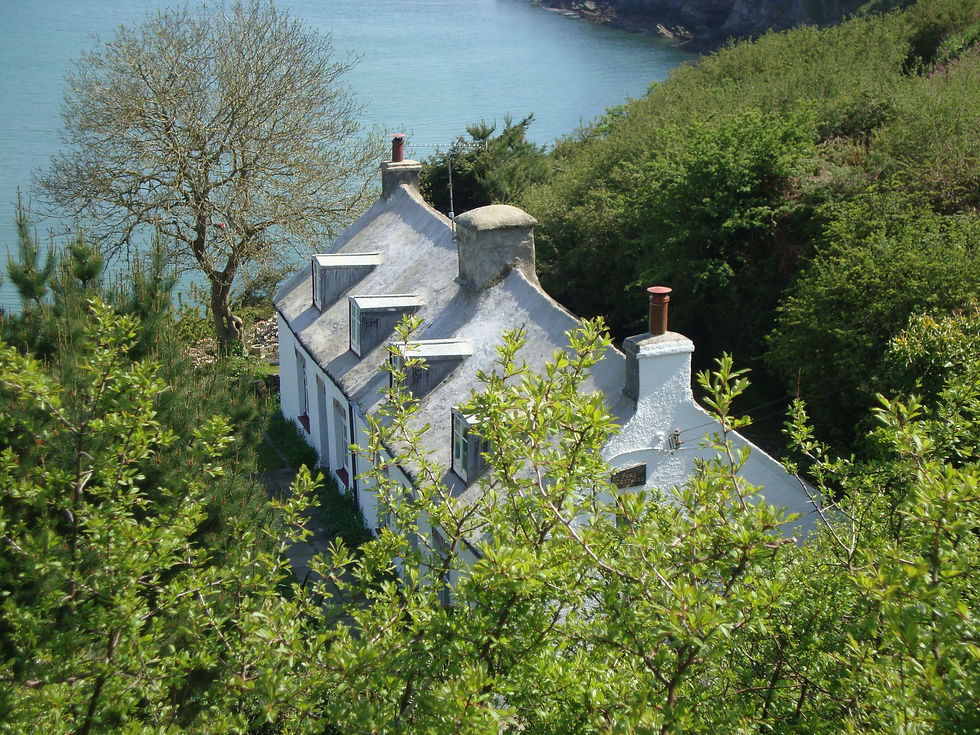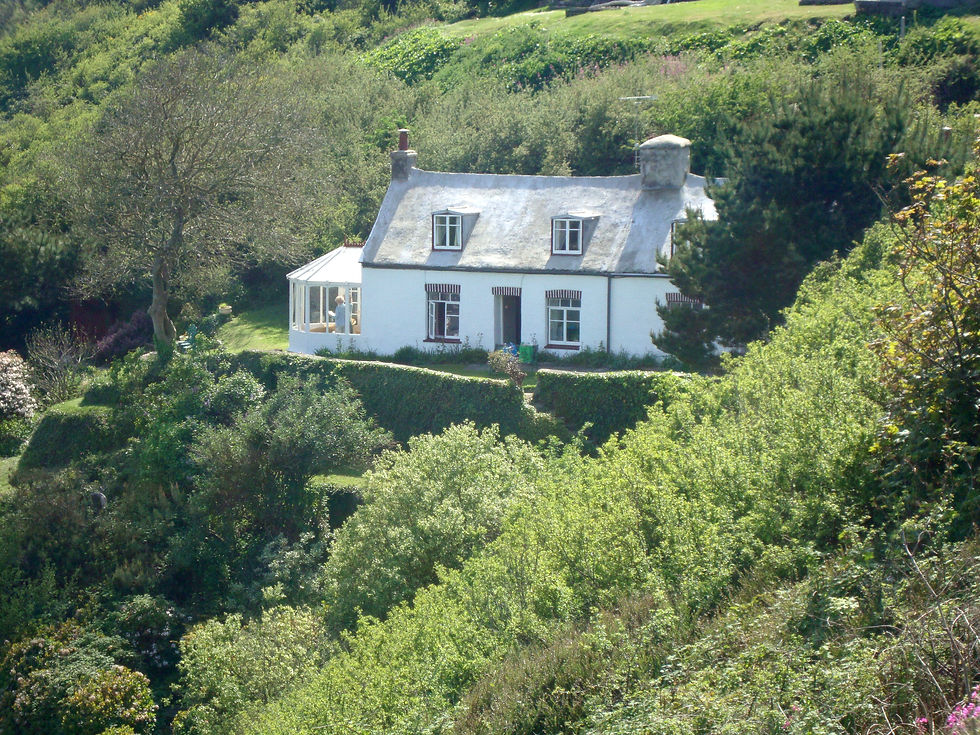Solva
Holidays
Fort Cottages
The Accommodation
We have made every effort to retain the charm, character and original features of these cottages. Guests need to be aware that ceilings are low and that there is an original steep “ship’s stairs” between the two floors which may not be suitable for some guests and young children.
Fort 1.
Downstairs
The entrance hall leads to the kitchen and lounge which has a conservatory with dining area. The lounge area, with its log burner and comfortable sofas is the perfect place to relax in the evenings. All main rooms have wonderful sea views and there are beamed ceilings throughout, many of which are old ships timbers. The kitchen is fully equipped with an electric oven and hob, microwave and fridge. The bathroom is also located on this floor with a bath and overhead shower, wash hand basin and w/c.
Upstairs
The original ships stairs leads to the two bedrooms Please note there is no landing between the bedrooms. There is a double room and twin room both with fantastic sea views. Duvets, pillows and blankets are provided.

Outside

View of Fort 1

Bedroom

Outside

View of Fort 2

View of Fort 2

Solva

View of Fort 2
Linen
Please note we do not supply any bed linen or towels. Visitors will need to bring their own sheets, duvet covers (for one double bed and two single beds), towels, tea towels etc.
Heating
Each cottage has full central heating.
The Garden
The shared terraced garden with fantastic views overlooking Solva harbour and St Brides Bay is the perfect location to relax and watch the world go by.
The Laundry
There is a laundry/utility room at the back of Cottage 2, which has a washing machine and tumble dryer. These facilities are for the use of occupants of the 3 cottages.
Fort 2.
Downstairs
The entrance hall leads to the kitchen and lounge. The lounge area, with its log burner and comfortable sofas is the perfect place to relax in the evenings. All main rooms have wonderful sea views and there are beamed ceilings throughout, many of which are old ships timbers. The kitchen is fully equipped with an electric oven and hob, microwave and fridge the dining area is situated with in the kitchen. The bathroom is also located on this floor with a bath and overhead shower, wash hand basin and w/c.
Upstairs
The original ship’s stairs leads to the two bedrooms. Please note that there is no landing between the bedrooms. There is a double room and twin room both with fantastic views. Duvets, pillows and blankets are provided.
The Drive
There is a narrow, unmade, private road with a sharp bend leading down to the cottages. This should only be attempted by experienced drivers and in daylight. Alternative parking is available within 3 minutes walk of the cottages if preferred. There is sufficient parking for one car per cottage at the side of the cottages. A torch is advisable when walking back after a night out.
Pets
Please contact us for our pet policy.